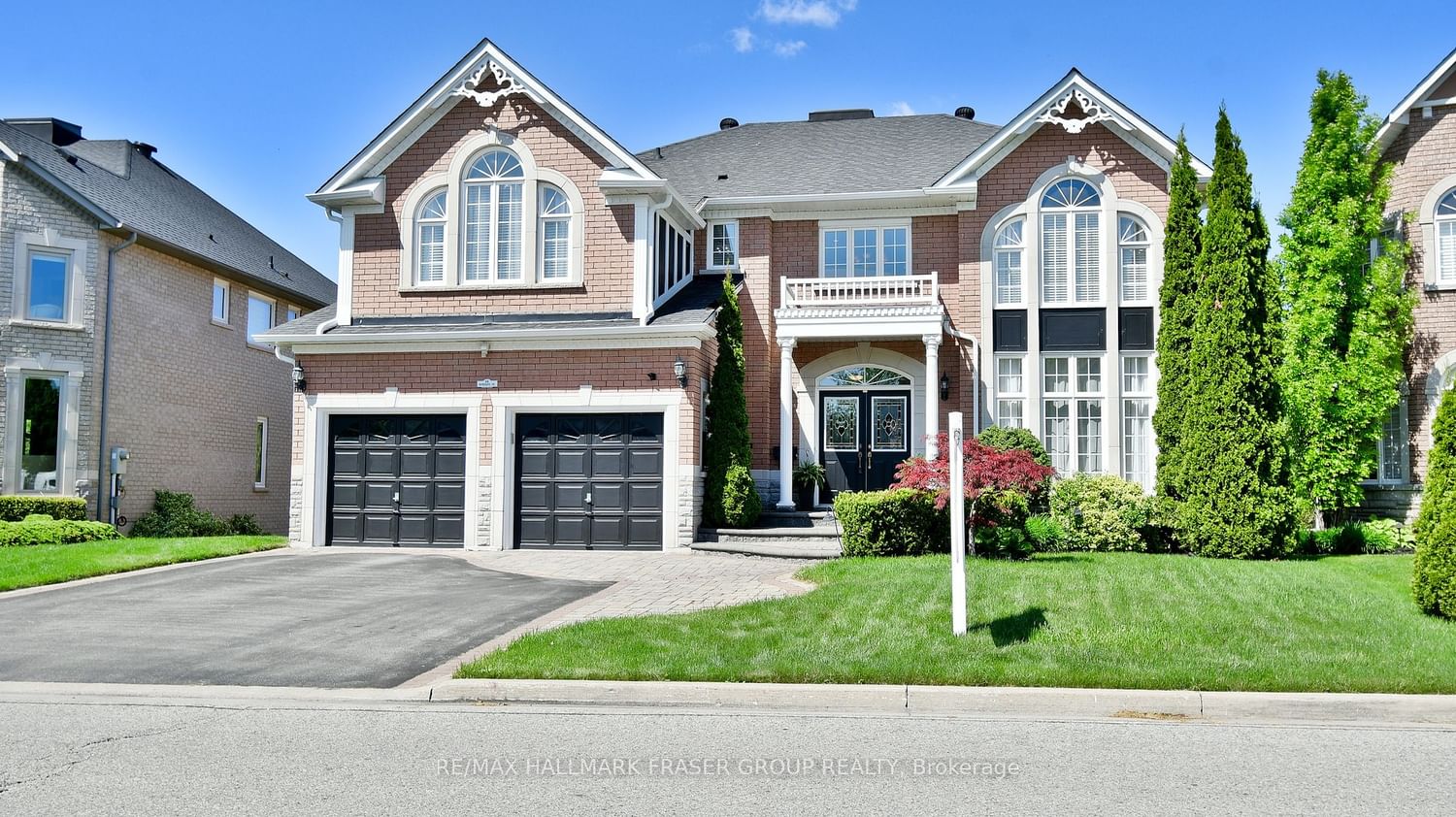$2,000,000
$*,***,***
4+1-Bed
5-Bath
3500-5000 Sq. ft
Listed on 6/6/24
Listed by RE/MAX HALLMARK FRASER GROUP REALTY
Welcome to "Eagle Ridge on the Green!" This renowned golf course community, built by John Boddy Homes, is situated on the most coveted street in Pickering Village.As you enter through the grand, sun-filled front entrance, you'll be greeted by an open-to-above ceiling that enhances the spacious feel. The home boasts hardwood floors throughout the main and upper levels, adding a touch of elegance and warmth.The large gourmet kitchen is a chef's dream, featuring granite counters and stainless steel appliances. Walk-out from the breakfast area unto the newly built deck over- looking the Golf Course.The open-to-above ceiling in the Family room creates an airy atmosphere, complete with a cozy gas fireplace. The home also features a skylight that bathes the interior in natural light and beautiful hardwood stairs that lead to the upper level. Upstairs, you'll find four large bedrooms, each offering plenty of space and comfort. The primary bedroom boasts a luxurious 5-piece ensuite and two walk-in closets, providing ample storage. The second bedroom also features its own 3-piece ensuite, ensuring privacy and convenience for guests or family members. The finished walkout basement is perfect for entertaining, complete with a wet bar, Speaker System, pool table and pot lights, offering a seamless connection to the outdoors. This space backs onto the picturesque Riverside Golf Course, providing stunning views and a serene environment.Conveniently located near top-rated schools, including Eagle Ridge Public School and Pickering High School, making it an ideal community for families.
To view this property's sale price history please sign in or register
| List Date | List Price | Last Status | Sold Date | Sold Price | Days on Market |
|---|---|---|---|---|---|
| XXX | XXX | XXX | XXX | XXX | XXX |
E8412186
Detached, 2-Storey
3500-5000
10
4+1
5
2
Attached
6
Central Air
Fin W/O
Y
Brick
Forced Air
Y
$11,193.89 (2023)
116.96x58.17 (Feet) - 33.14ftx25.1ftx117.07ftx71.24ftx114.95ft
